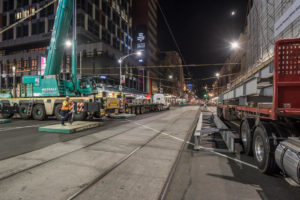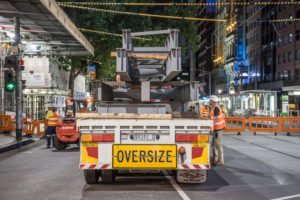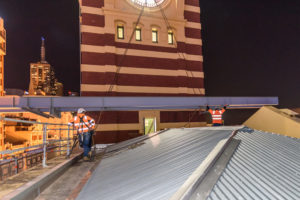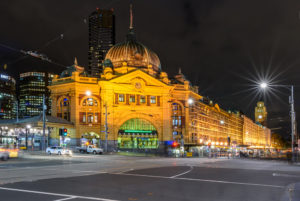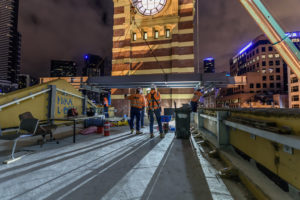Flinders Street Station
Client: Built
Project Size: 47T
We supplied and installed the structural steel for the parapet wall supports, the dome and parapet feature ornament supports, the ballroom kitchenette steel support, the support steel framing to all domes, the shear stud channels for the level four topping slab and the supply of the clock tower scaffold support framing.
There were many challenges with this project. We had limited access during normal working hours, so we designed splices to most of the structural members, which enabled delivery and loading during normal working hours using the builder’s materials and hoist.
Flinders Street Station is a heritage-listed building and a cultural icon in Melbourne. This development required design smarts to minimise impact on the aesthetic of the existing structure. Our work also included detailed site measuring, which was required by our team to work with the overall age, movement and lack of squareness of the existing structure. We employed appropriate measures to ensure connections and embedments were handled accordingly and special care was performed to manage Hot Works when working within the internal timber wall and floor framing.
As the existing structure was mostly lightweight framing, we designed steel members and sourced appropriate lifting and access equipment with suite floor loading limitations.
For this specific project, our staff had to undertake rail inductions and training, which was required for working adjacent to a live railway line. There was also strict adherence to the project Traffic Management Plan, which enabled night shift deliveries, cranage and installation works when required.


